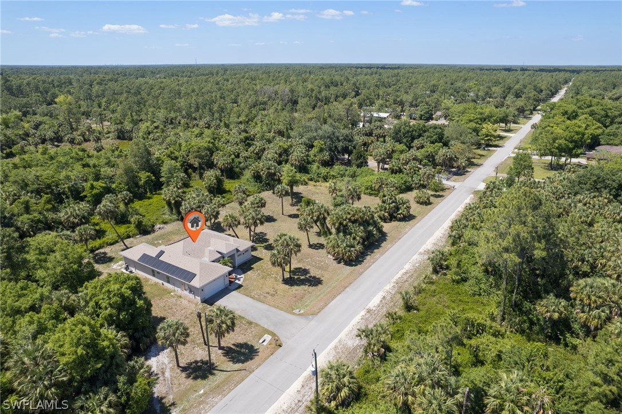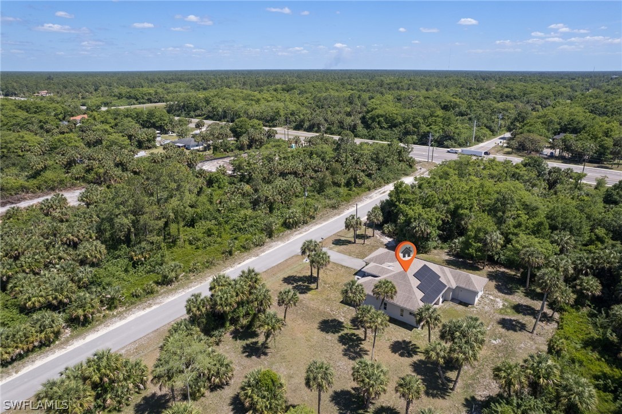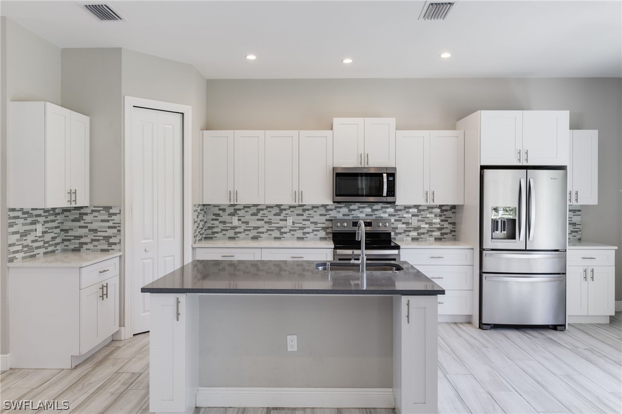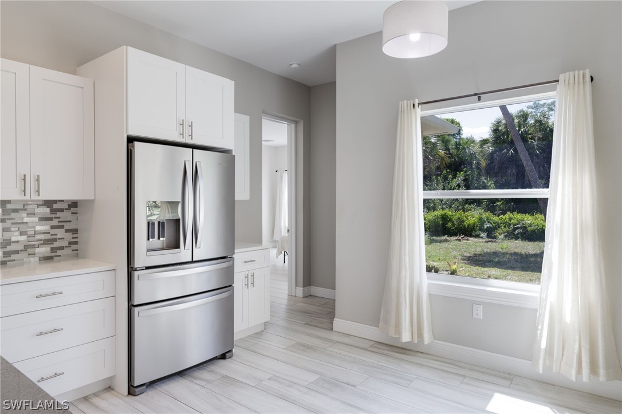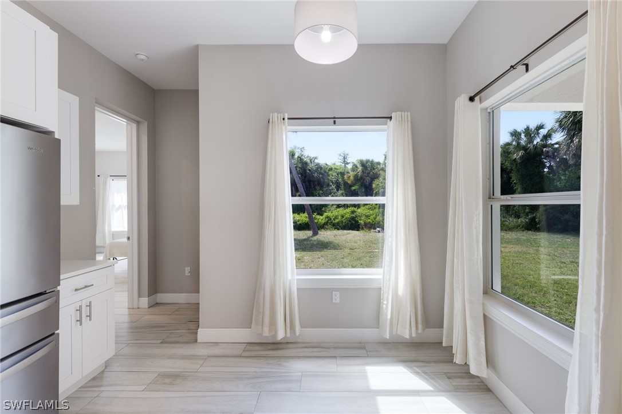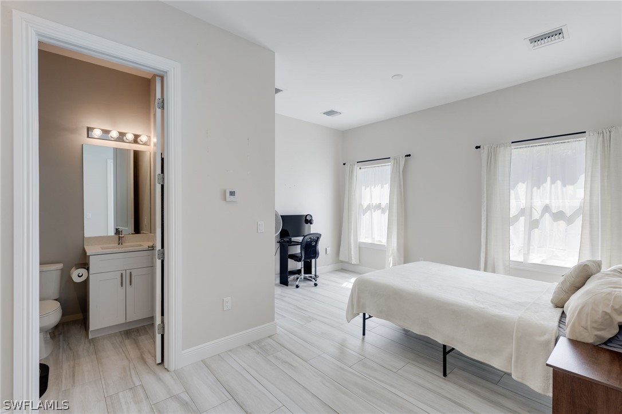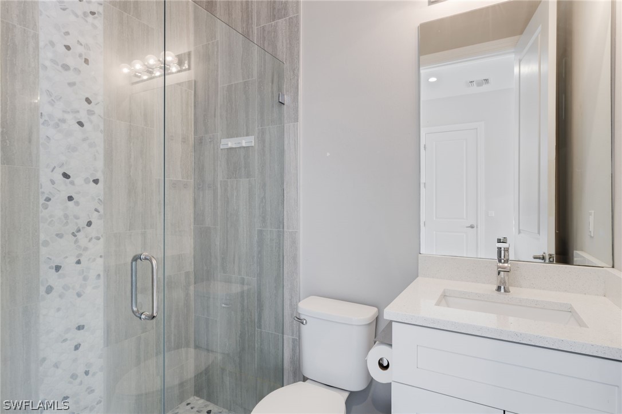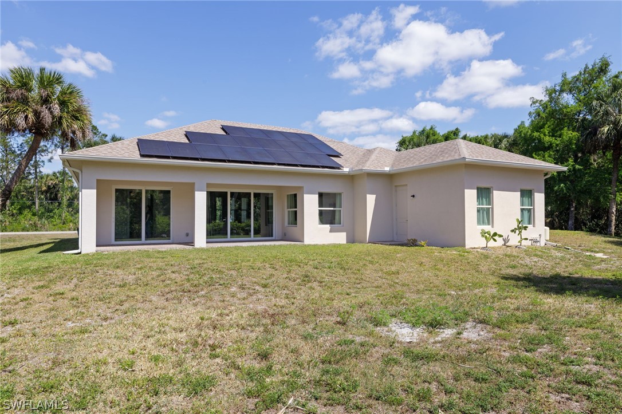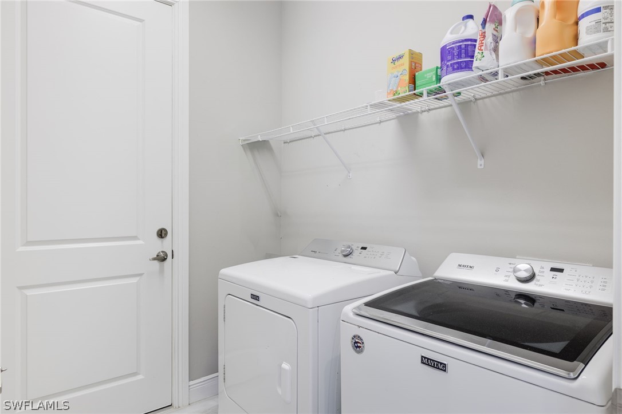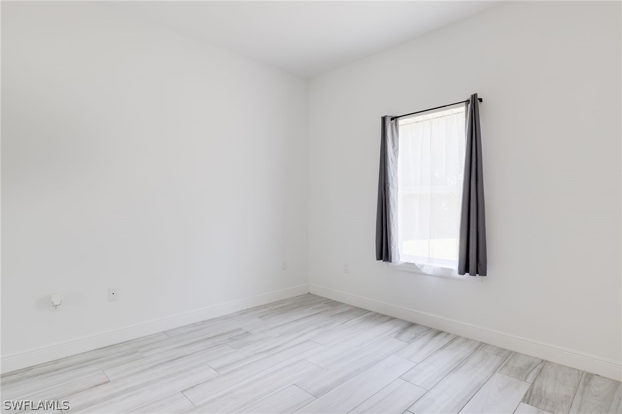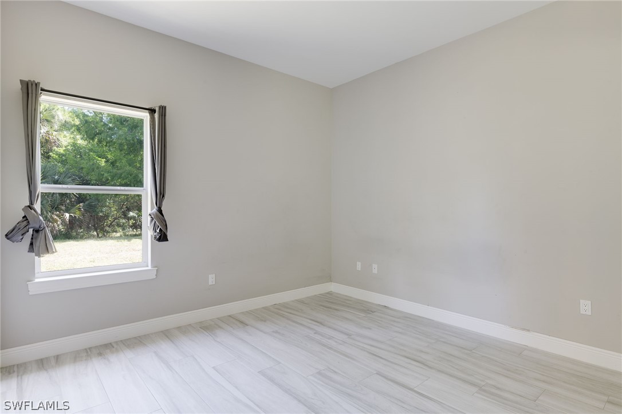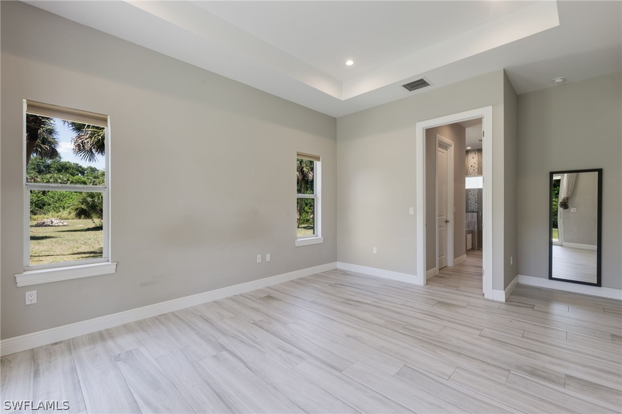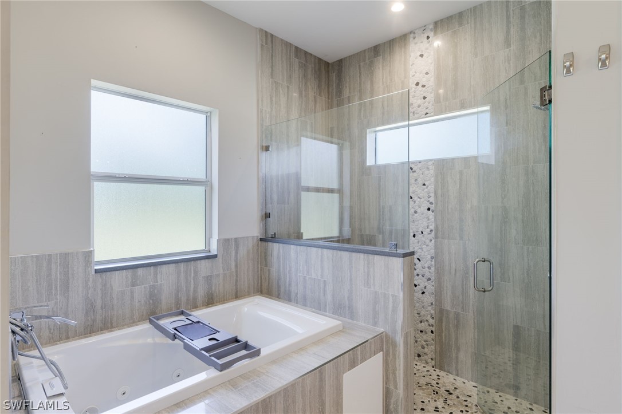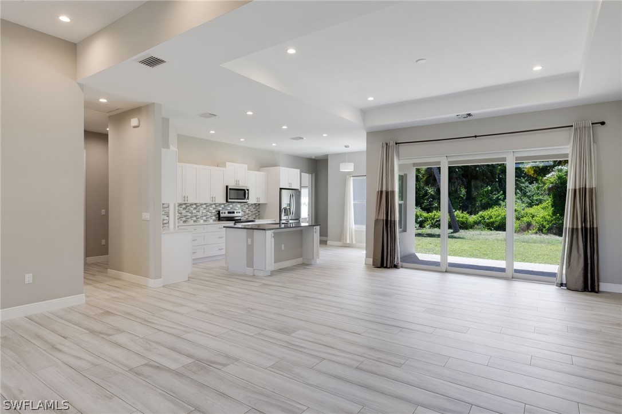
65 6th Street Ne
Naples Fl 34120
4 Beds, 3 Full baths, 2145 Sq. Ft. $849,000
Would you like more information?
* Seller Motivated * Escape the hustle and bustle and immerse yourself in the tranquility of this gorgeous Estate property situated on just under 3 acres of land. This home offers 4 bedrooms and 3 bathrooms total, with one being a mother-in-law suite with separate living area, kitchen, bathroom and A/C unit. This home is lavish with many luxurious finishes such as beautiful volume tray ceilings, an open floor plan, wood grain porcelain plank tile throughout, high quality cabinetry, solid wood doors, self-closing hardware, gorgeous quartz countertops, glass tile backsplash, and much more. In addition, this home includes impact resistant doors and windows, two separate A/C systems, a large two-car garage and solar panels for efficiency. The primary suite includes two walk-in closets, dual sinks, and a separate shower and jetted tub. The spacious private backyard has great potential for extension and plenty of room to build a pool! This property has endless opportunity to expand and build with minimal restriction. You can't beat this location right off of Golden Gate Blvd offering both privacy and convenience. Don't miss the opportunity to make this desirable piece of property your own!
65 6th Street Ne
Naples Fl 34120
$849,000
- Collier County
- Date updated: 05/18/2024
Features
| Beds: | 4 |
| Baths: | 3 Full |
| Lot Size: | 2.81 acres |
| Lot #: | 1 |
| Lot Description: |
|
| Year Built: | 2019 |
| Parking: |
|
| Air Conditioning: |
|
| Pool: |
|
| Roof: |
|
| Property Type: | Residential |
| Interior: |
|
| Construction: |
|
| Subdivision: |
|
| Taxes: | $3,907 |
FGCMLS #224036181 | |
Listing Courtesy Of: Courtney Paxson, RE/MAX Nautical Realty
The MLS listing data sources are listed below. The MLS listing information is provided exclusively for consumer's personal, non-commercial use, that it may not be used for any purpose other than to identify prospective properties consumers may be interested in purchasing, and that the data is deemed reliable but is not guaranteed accurate by the MLS.
Properties marked with the FGCMLS are provided courtesy of The Florida Gulf Coast Multiple Listing Service, Inc.
Properties marked with the SANCAP are provided courtesy of Sanibel & Captiva Islands Association of REALTORS®, Inc.



